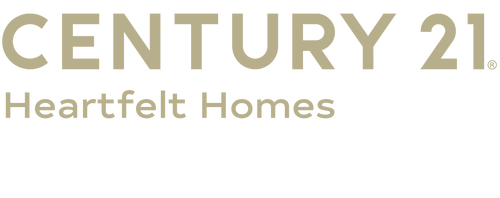


Listing Courtesy of: NORTHWEST ARKANSAS / Century 21 Heartfelt Homes / Kristi Bull / CENTURY 21 Heartfelt Homes / Jackson Huff - Contact: 479-340-0004
51 NW Ridge Road Eureka Springs, AR 72631
Active
$440,000
MLS #:
1292796
1292796
Taxes
$2,429
$2,429
Lot Size
2.4 acres
2.4 acres
Type
Single-Family Home
Single-Family Home
Year Built
1998
1998
Style
Split-Level
Split-Level
Views
Lake
Lake
School District
Eureka Springs
Eureka Springs
County
Carroll County
Carroll County
Community
Mundell Heights
Mundell Heights
Listed By
Kristi Bull, Century 21 Heartfelt Homes, Contact: 479-340-0004
Jackson Huff, CENTURY 21 Heartfelt Homes
Jackson Huff, CENTURY 21 Heartfelt Homes
Source
NORTHWEST ARKANSAS
Last checked Dec 22 2024 at 2:51 AM GMT+0000
NORTHWEST ARKANSAS
Last checked Dec 22 2024 at 2:51 AM GMT+0000
Bathroom Details
Interior Features
- Windows: Skylight(s)
- Windows: Double Pane Windows
- Refrigerator
- Range Hood
- Plumbed for Ice Maker
- Electric Water Heater
- Electric Range
- Electric Oven
- Electric Cooktop
- Dishwasher
- Counter Top
- Laundry: Dryer Hookup
- Laundry: Washer Hookup
- Wood Burning Stove
- Tile Counters
- Sun Room
- Skylights
- Multiple Living Areas
- In-Law Floorplan
- Ceiling Fan(s)
Subdivision
- Mundell Heights
Lot Information
- Wooded
- Views
- Sloped
- Outside City Limits
- Landscaped
Property Features
- Fireplace: Wood Burning Stove
- Fireplace: Wood Burning
- Fireplace: 1
- Foundation: Slab
Heating and Cooling
- Wood Stove
- Electric
- Central
- Baseboard
- Central Air
Flooring
- Carpet
- Wood
Exterior Features
- Roof: Metal
Utility Information
- Utilities: Water Source: Public, Water Available, Septic Available, Electricity Available
- Sewer: Septic Tank
Parking
- Garage Door Opener
- Attached
Stories
- 2
Living Area
- 2,160 sqft
Additional Information: Heartfelt Homes | 479-340-0004
Location
Estimated Monthly Mortgage Payment
*Based on Fixed Interest Rate withe a 30 year term, principal and interest only
Listing price
Down payment
%
Interest rate
%Mortgage calculator estimates are provided by C21 Heartfelt Homes and are intended for information use only. Your payments may be higher or lower and all loans are subject to credit approval.
Disclaimer: The information being provided by NABOR is for the consumer’s personal, non-commercial use and may not be used for any purpose other than to identify prospective properties consumers may be interested in purchasing. The information is deemed reliable but not guaranteed and should therefore be independently verified. 2024 NABOR All rights reserved. 12/21/24 18:51




Description