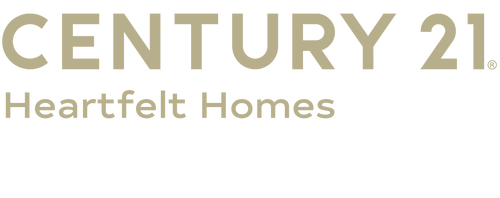


Listing Courtesy of: NORTHWEST ARKANSAS / Century 21 Heartfelt Homes / Amber Green / CENTURY 21 Heartfelt Homes / Cassandra Newman - Contact: 479-340-0004
8 Tarland Lane Bella Vista, AR 72715
Active
$629,000
MLS #:
1270033
1270033
Taxes
$3,208
$3,208
Lot Size
1.05 acres
1.05 acres
Type
Single-Family Home
Single-Family Home
Year Built
1983
1983
School District
Gravette
Gravette
County
Benton County
Benton County
Community
Branchwood Sub Bvv
Branchwood Sub Bvv
Listed By
Amber Green, Century 21 Heartfelt Homes, Contact: 479-340-0004
Cassandra Newman, CENTURY 21 Heartfelt Homes
Cassandra Newman, CENTURY 21 Heartfelt Homes
Source
NORTHWEST ARKANSAS
Last checked May 12 2024 at 9:15 PM GMT+0000
NORTHWEST ARKANSAS
Last checked May 12 2024 at 9:15 PM GMT+0000
Bathroom Details
Interior Features
- Dishwasher
- Microwave
- Electric Range
- Ceiling Fan(s)
- Eat-In Kitchen
- Quartz Counters
- Walk-In Closet(s)
- Laundry: Washer Hookup
- Laundry: Dryer Hookup
- Energy Star Qualified Appliances
- Plumbed for Ice Maker
- Electric Water Heater
- Sun Room
Subdivision
- Branchwood Sub Bvv
Lot Information
- Subdivision
- Landscaped
- Sloped
- Cul-De-Sac
- Close to Clubhouse
Property Features
- Fireplace: 1
- Fireplace: Living Room
- Fireplace: Wood Burning
- Foundation: Crawlspace
Heating and Cooling
- Central
- Electric
- Ductless
- Central Air
Basement Information
- Crawl Space
Pool Information
- Community
- Pool
Flooring
- Wood
- Luxury Vinyl Plank
Exterior Features
- Roof: Architectural
- Roof: Shingle
Utility Information
- Utilities: Water Source: Public, Water Available, Electricity Available, Septic Available
- Sewer: Septic Tank
- Energy: Appliances
Parking
- Attached
- Garage Door Opener
Stories
- 2
Living Area
- 2,897 sqft
Additional Listing Info
- Buyer Brokerage Commission: 2.5%
Location
Listing Price History
Date
Event
Price
% Change
$ (+/-)
May 03, 2024
Price Changed
$629,000
-1%
-5,000
Apr 11, 2024
Price Changed
$634,000
-1%
-5,000
Mar 19, 2024
Original Price
$639,000
-
-
Estimated Monthly Mortgage Payment
*Based on Fixed Interest Rate withe a 30 year term, principal and interest only
Listing price
Down payment
%
Interest rate
%Mortgage calculator estimates are provided by CENTURY 21 Real Estate LLC and are intended for information use only. Your payments may be higher or lower and all loans are subject to credit approval.
Disclaimer: The information being provided by NABOR is for the consumer’s personal, non-commercial use and may not be used for any purpose other than to identify prospective properties consumers may be interested in purchasing. The information is deemed reliable but not guaranteed and should therefore be independently verified. 2024 NABOR All rights reserved. 5/12/24 14:15




Description