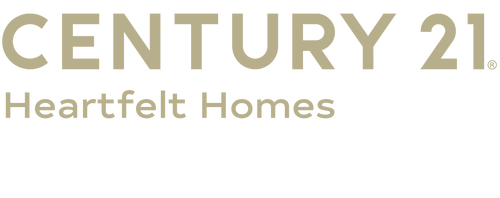


Listing Courtesy of: ArkansasOne MLS / Century 21 Heartfelt Homes / Amber Green - Contact: 479-340-0004
15 Montgomery Lane Bella Vista, AR 72715
Active
$539,900
OPEN HOUSE TIMES
-
OPENSat, Sep 131:00 pm - 4:00 pm
Description
This Bella Vista beauty offers the perfect mix of comfort, charm, and convenience—just steps from trails, golf, and peaceful surroundings. Inside, you’ll find a spacious, light-filled great room with wood beams, a custom accent wall, and an electric fireplace that sets the tone for cozy evenings. The dedicated office with glass walls is perfect for remote work without feeling closed off. The primary suite is a true retreat with double closets and a tray ceiling. Downstairs, enjoy a second living area, walkout basement, and two decks—plenty of room to host or unwind. Energy efficiency meets modern living with Marvin windows, Nest smart thermostats, and a 220V EV charging port in the garage. Prefer a tub? A bathtub can be added to the second bathroom with ease. Bonus: one-year mechanical warranty included. All this just 0.2 miles from Tunnel Vision Trail, 2.4 miles from Kingswood Golf Course, and 10 minutes to I-49.
MLS #:
1301860
1301860
Taxes
$51
$51
Lot Size
0.32 acres
0.32 acres
Type
Single-Family Home
Single-Family Home
Year Built
2025
2025
Style
Traditional
Traditional
School District
Bentonville
Bentonville
County
Benton County
Benton County
Community
Montgomery Sub Bvv
Montgomery Sub Bvv
Listed By
Amber Green, Century 21 Heartfelt Homes, Contact: 479-340-0004
Source
ArkansasOne MLS
Last checked Sep 13 2025 at 6:42 PM GMT+0000
ArkansasOne MLS
Last checked Sep 13 2025 at 6:42 PM GMT+0000
Bathroom Details
Interior Features
- Pantry
- Dishwasher
- Microwave
- Storage
- Ceiling Fan(s)
- Programmable Thermostat
- Quartz Counters
- Split Bedrooms
- Walk-In Closet(s)
- Laundry: Washer Hookup
- Laundry: Dryer Hookup
- Plumbed for Ice Maker
- Electric Water Heater
- Windows: Double Pane Windows
- Range Hood
- Self Cleaning Oven
- Multiple Living Areas
- Mud Room
- Propane Oven
- Propane Range
Subdivision
- Montgomery Sub Bvv
Lot Information
- Cleared
- Landscaped
- Wooded
- Sloped
- Views
- City Lot
- Near Park
Property Features
- Fireplace: 1
- Fireplace: Electric
- Fireplace: Living Room
- Foundation: Crawlspace
Heating and Cooling
- Central
- Electric
- Central Air
Basement Information
- Finished
- Crawl Space
Pool Information
- Community
Homeowners Association Information
- Dues: $40/Monthly
Flooring
- Luxury Vinyl Plank
Exterior Features
- Roof: Shingle
- Roof: Asphalt
Utility Information
- Utilities: Water Source: Public, Propane, Water Available, Fiber Optic Available, Electricity Available, Septic Available
- Sewer: Septic Tank
- Energy: Appliances
Parking
- Attached
- Garage
- Garage Door Opener
Stories
- 2
Living Area
- 2,371 sqft
Additional Information: Heartfelt Homes | 479-340-0004
Location
Estimated Monthly Mortgage Payment
*Based on Fixed Interest Rate withe a 30 year term, principal and interest only
Listing price
Down payment
%
Interest rate
%Mortgage calculator estimates are provided by C21 Heartfelt Homes and are intended for information use only. Your payments may be higher or lower and all loans are subject to credit approval.
Disclaimer: The information being provided by ARKMLS is for the consumer’s personal, non-commercial use and may not be used for any purpose other than to identify prospective properties consumers may be interested in purchasing. The information is deemed reliable but not guaranteed and should therefore be independently verified. 2025 ARKMLS All rights reserved. 9/13/25 11:42



